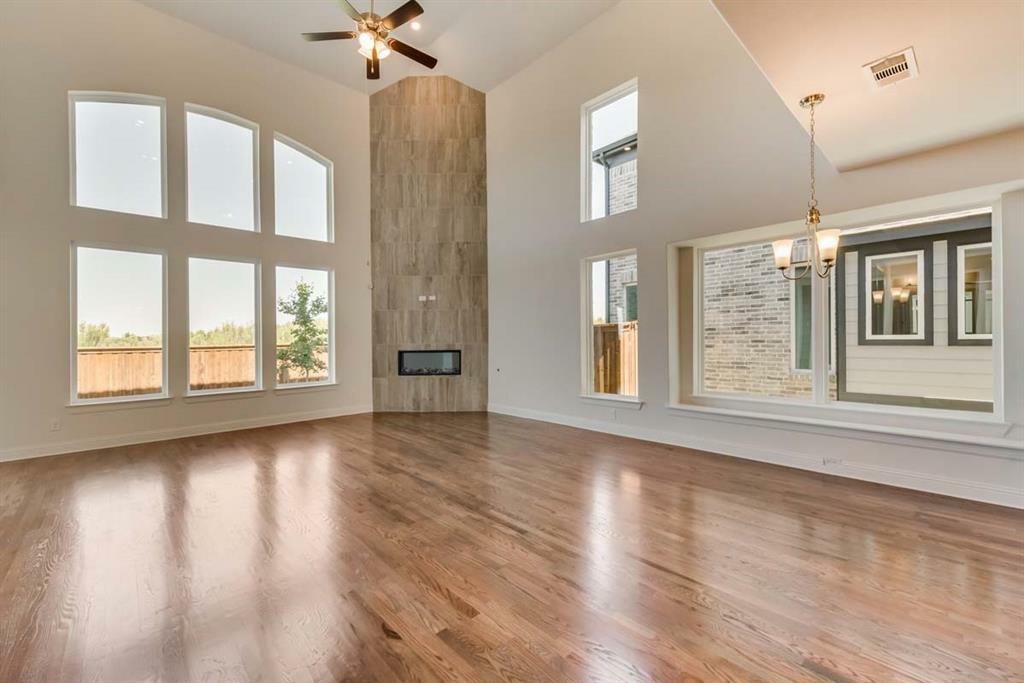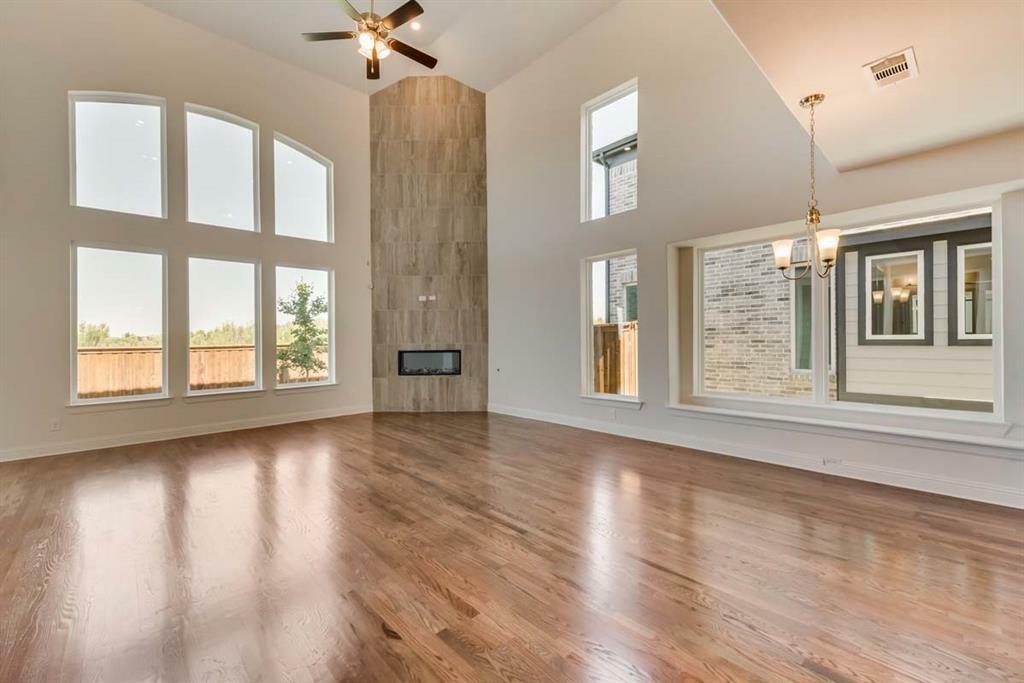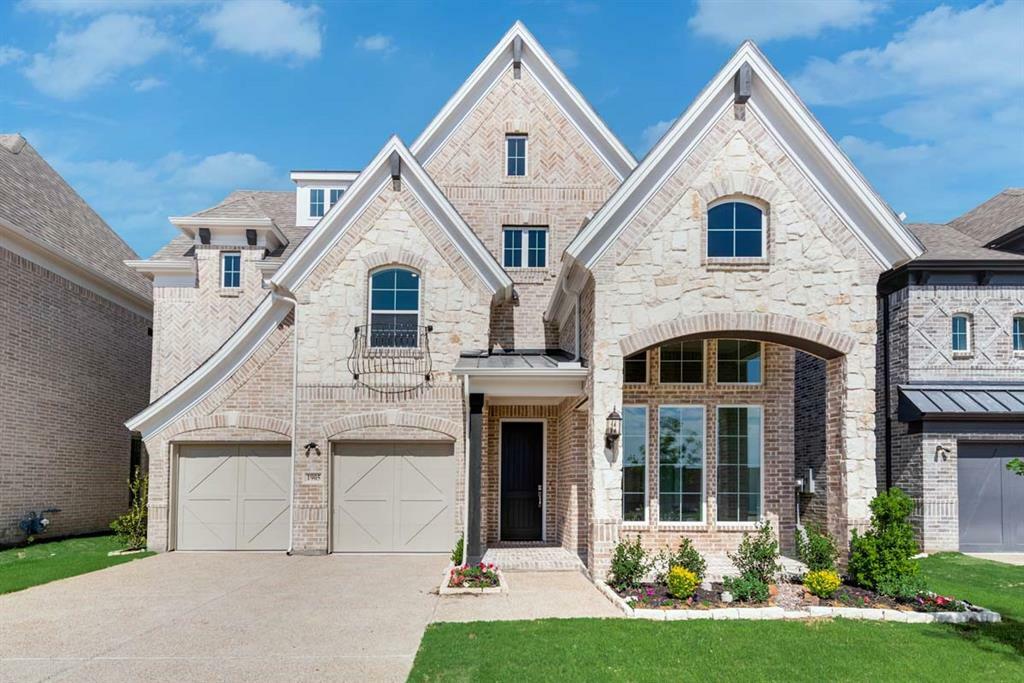


1905 Birch Street Mansfield, TX 76063
20368162
5,489 SQFT
Single-Family Home
2023
Mansfield Isd
Johnson County
Listed By
NTREIS
Last checked Dec 4 2024 at 7:44 AM GMT+0000
- Full Bathrooms: 5
- Cable Tv Available
- Decorative Lighting
- Disposal
- Dishwasher
- High Speed Internet Available
- Electric Oven
- Microwave
- Vaulted Ceiling(s)
- Gas Cooktop
- Laundry: Full Size W/D Area
- Vented Exhaust Fan
- Laundry: Utility Room
- Open Floorplan
- Wet Bar
- South Pointe
- Subdivision
- Landscaped
- Sprinkler System
- Fireplace: 1
- Fireplace: Gas Logs
- Fireplace: Gas Starter
- Fireplace: Family Room
- Foundation: Slab
- Zoned
- Central
- Fireplace(s)
- Natural Gas
- Electric
- Ceiling Fan(s)
- Central Air
- Fees: $471
- Carpet
- Wood
- Ceramic Tile
- Roof: Composition
- Utilities: City Sewer, City Water, All Weather Road, Concrete, Sidewalk, Curbs, Underground Utilities
- Energy: Drought Tolerant Plants, Thermostat, Appliances, Hvac, Windows, Waterheater, 12 Inch+ Attic Insulation, Rain / Freeze Sensors, Enhanced Air Filtration
- Elementary School: Brenda Norwood
- Garage Double Door
- Garage Door Opener
- Garage Faces Front
- Kitchen Level
- Garage Double Door
- 4,317 sqft
Listing Price History
Estimated Monthly Mortgage Payment
*Based on Fixed Interest Rate withe a 30 year term, principal and interest only





Description