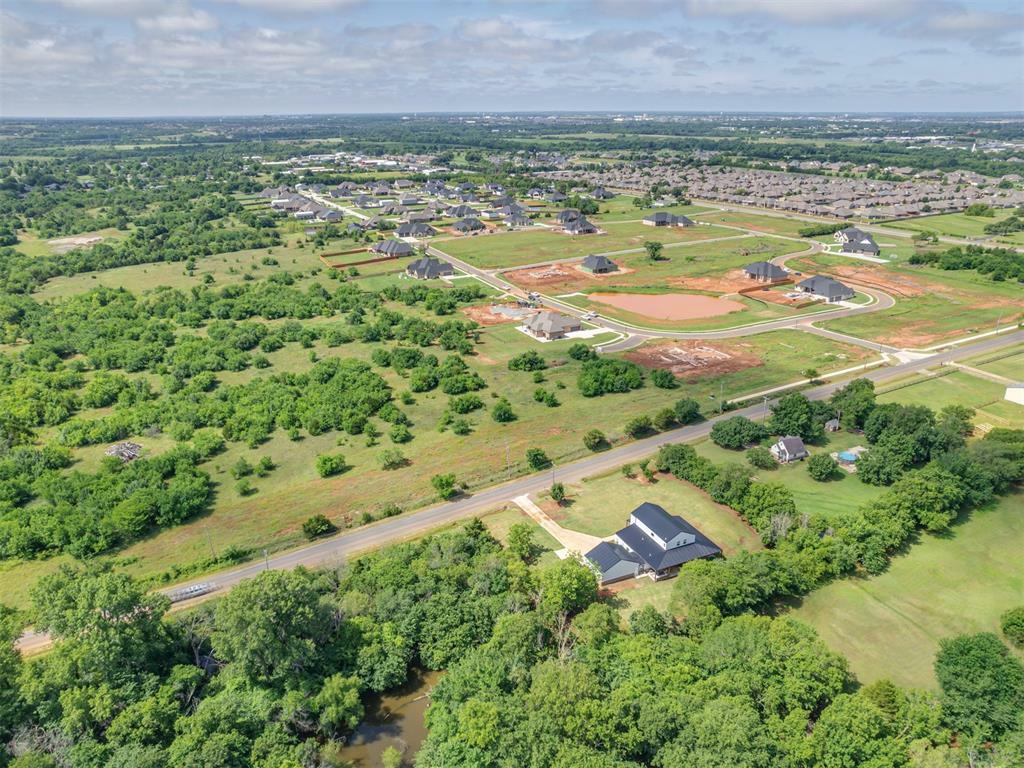
Sold
Listing Courtesy of:  MLSOK - CMA / Century 21 Judge Fite Company (405-736-0127)
MLSOK - CMA / Century 21 Judge Fite Company (405-736-0127)
 MLSOK - CMA / Century 21 Judge Fite Company (405-736-0127)
MLSOK - CMA / Century 21 Judge Fite Company (405-736-0127) 4901 SE 34th Street Oklahoma City, OK 73165
Sold on 07/23/2025
$645,000 (USD)
MLS #:
1173127
1173127
Taxes
$6,958
$6,958
Lot Size
2 acres
2 acres
Type
Co-Op
Co-Op
Year Built
2023
2023
School District
Moore
Moore
County
Cleveland County
Cleveland County
Listed By
Shane Willard, Century 21 Judge Fite Company
Bought with
Diane Denison, 1st United Okla, Realtors
Diane Denison, 1st United Okla, Realtors
Source
MLSOK - CMA
Last checked Jan 30 2026 at 1:38 AM GMT+0000
MLSOK - CMA
Last checked Jan 30 2026 at 1:38 AM GMT+0000
Bathroom Details
- Full Bathrooms: 3
- Half Bathroom: 1
Interior Features
- Paint Woodwork
- Laundry Room
- Ceiling Fans(s)
Kitchen
- Dishwasher
- Disposal
- Microwave
Lot Information
- Wooded
- Interior Lot
Property Features
- Fireplace: Electric
- Foundation: Slab
Heating and Cooling
- Central Electric
- Central Elec
Flooring
- Tile
- Combo
- Vinyl
Exterior Features
- Roof: Metal
Utility Information
- Utilities: Septic Tank, Aerobic System, Private Well Available
School Information
- Elementary School: Timber Creek Es
- Middle School: Highland East Jhs
- High School: Moore Hs
Parking
- Concrete
Stories
- Two
Living Area
- 2,852 sqft
Listing Price History
Date
Event
Price
% Change
$ (+/-)
Jun 06, 2025
Listed
$659,900
-
-
Disclaimer: Copyright 2026 MLSOK. All rights reserved. This information is deemed reliable, but not guaranteed. The information being provided is for consumers’ personal, non-commercial use and may not be used for any purpose other than to identify prospective properties consumers may be interested in purchasing. Data last updated 1/29/26 17:38



